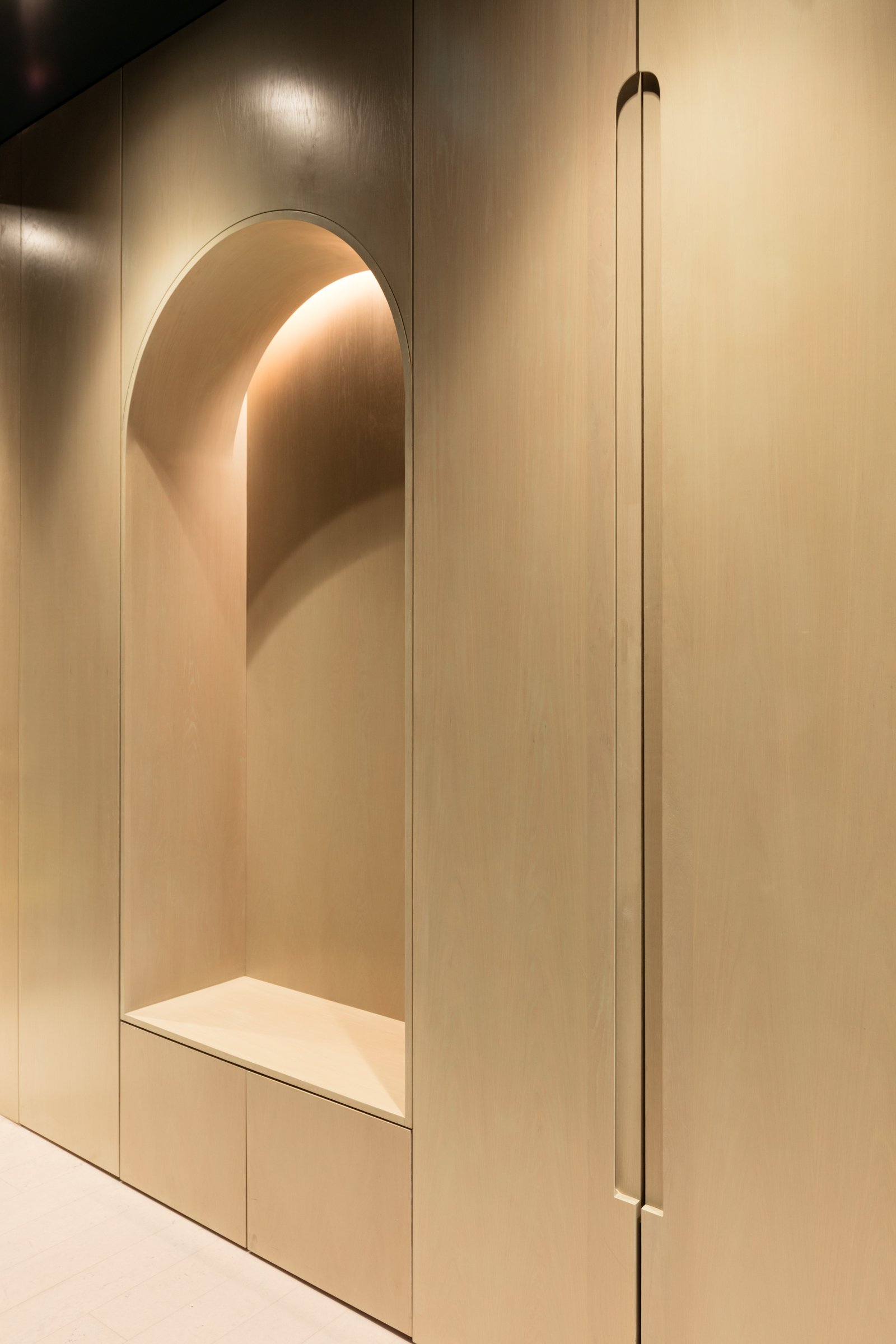















Infusing machinery and nature, the design for CO-Sol's inaugural Canadian office in Toronto blends the company’s Japanese roots with local culture. This 1,000-square-foot office serves as CO-Sol's third location, embodying "authenticity in a new culture."
Divided by a bronze-tinted glass wall, the office features a minimalist ambiance with a prominent aluminum communal table, built-in shelving, and custom X-shaped fixtures. The façade of the glass high-rise building offers panoramic views and reflects the rooftop greenery within a metallic gradient mural. White-stained cork plank flooring adds sophistication and acoustic comfort.
The front office includes a common area, library, server room, meeting room, and kitchen. Green tones on the walls and ceiling, with oak millwork and arch-shaped cubby seating, create a cozy, natural environment. The meeting room features green felt chairs, a live-edge wood table, and light fixtures integrated with plants. The kitchen, with black veneer cabinetry, counters, and backsplash, completes the shadow-box aesthetic.
Strategic use of aluminum, wood, and cork defines spaces for the staff, reflecting the varying work hours. The design fosters different atmospheres of warmth, relaxation, and functionality, bridging cultural nuances between Canada and Japan, and embodying CO-Sol's future vision.
Title: CO-Sol: Bridging Cultures in Toronto's IT Oasis
Location: Toronto, Ontario
Use: IT Office
Completion Date: 2019
Photographer: Maxime Brouillet