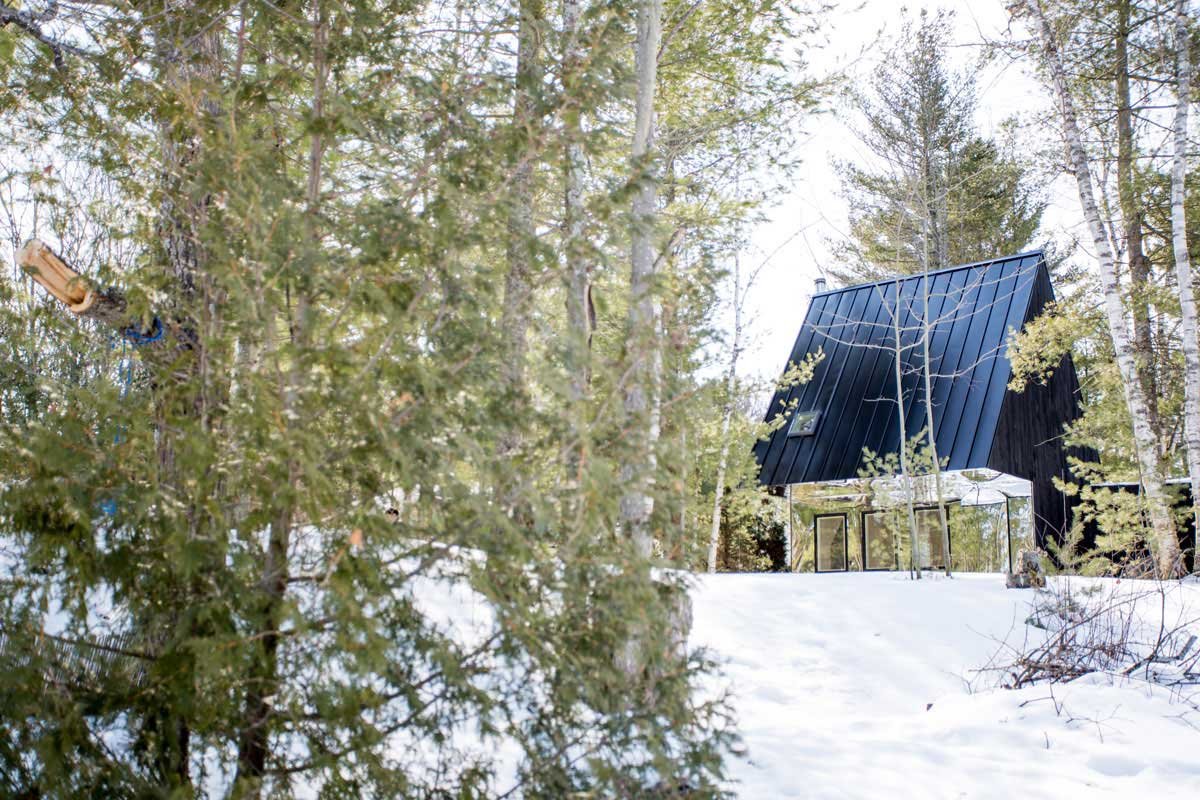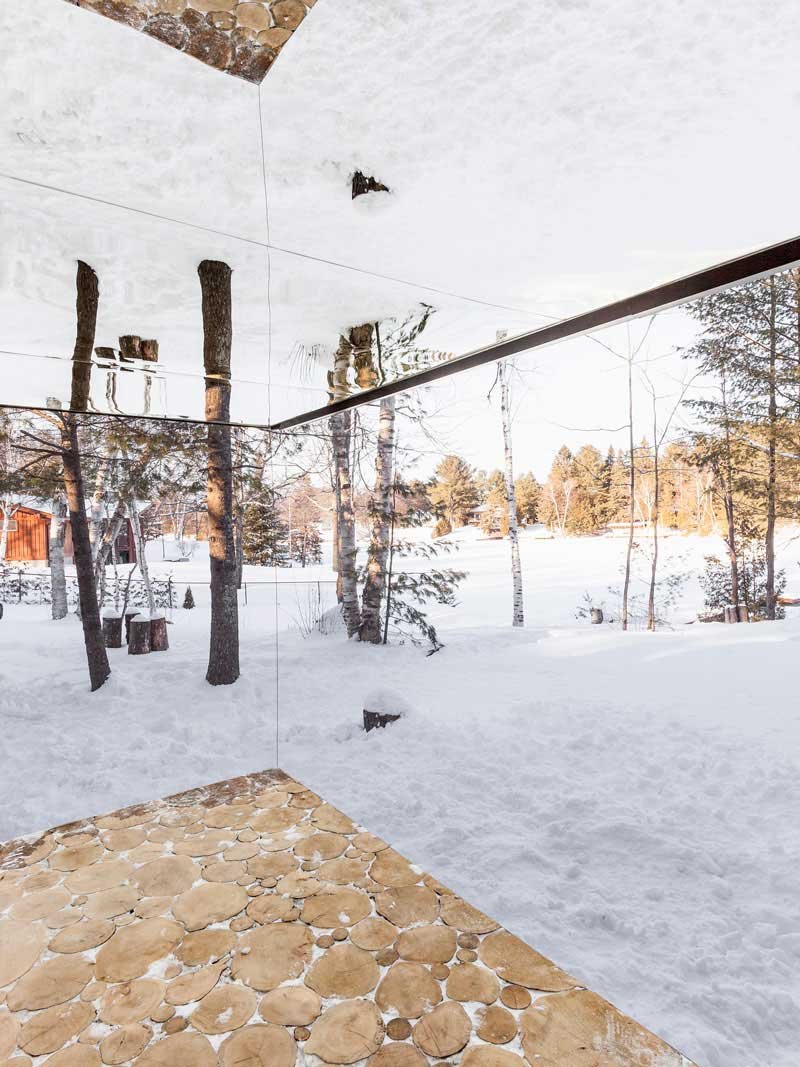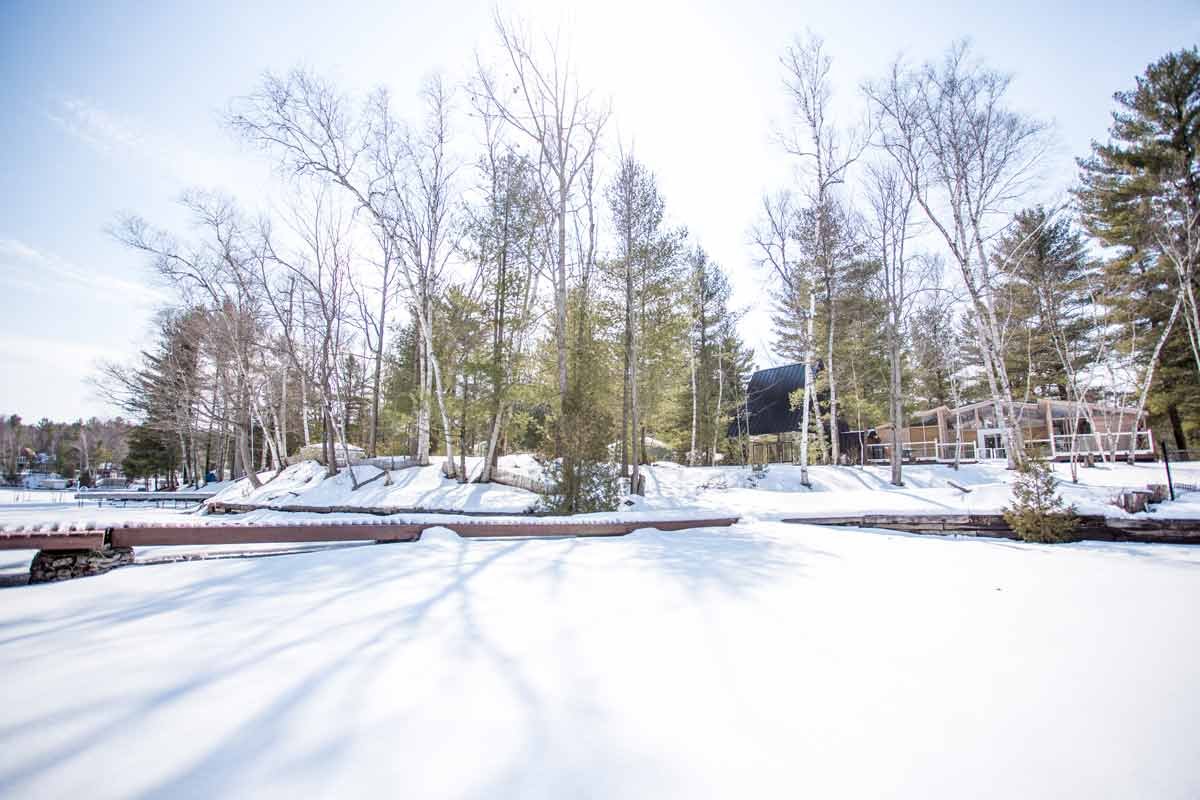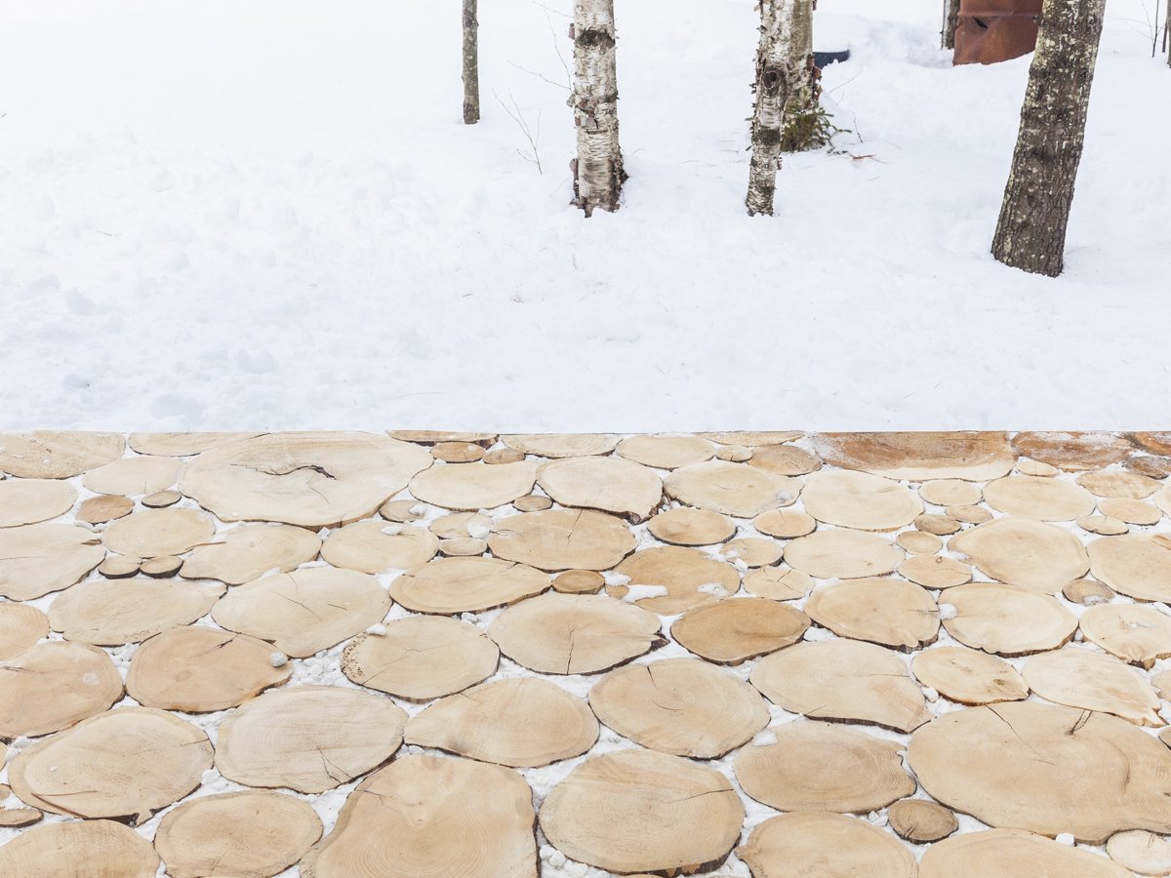



















Nestled among birch and spruce trees along the Kawartha Lakes, this two-story cottage serves as a versatile retreat for a large family. Its striking form features a 7-meter-high A-frame roof clad in black steel and charred cedar siding. A deep cut through the structure creates a cantilevered overhang that shelters an outdoor terrace, where mirrored panels reflect the surrounding forest to create an illusion of immersion in nature. The main living space is punctuated by fourteen openings that frame views of sky, trees, and the cottage’s interior life.
A solid timber staircase leads to a loft, evoking the sensation of climbing into the treetops as sunlight filters through a shingle-clad wall stained in soft blue. Engaging with the natural environment through an abstract architectural language, the interior spaces invite imagination and contemplation. Built using local materials and traditional techniques, the cottage embraces numerous sustainable principles.
The exterior’s blackened cedar—charred using a traditional method—naturally resists termites and fire. Thick, insulated walls and roof provide high thermal performance, while a central wood hearth offers radiant heat. Recessed windows and operable skylights ensure natural ventilation and soft, diffuse light throughout the interior. Every detail, from material selection to construction technique, reflects a deep commitment to environmental responsibility, resulting in a retreat that harmonizes with its woodland setting.
Title: Lake Cottage
Location: Bolsover, Ontario, Canada
Use: Cottage
Size: 65 sqm
Number of Stories: 2
Structure: Wood
Construction Period: 2013
Photographer: Naho Kubota