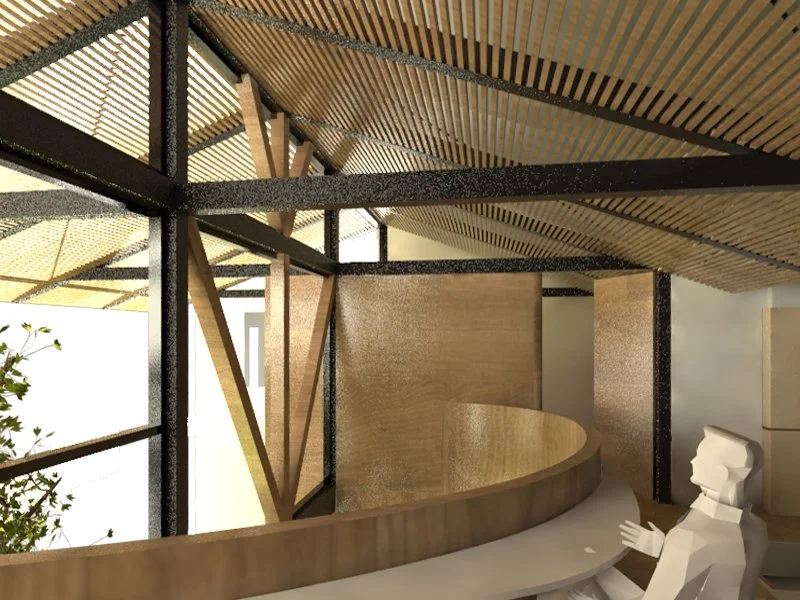



In a quiet corner of Tokyo, where land is scarce and time gathers in layers, a small garden blooms with the memory of four generations. At its heart, a single sakura tree marks the years—each spring, its petals drift like whispers across a legacy both fragile and rooted.
Rising from the footprint of what was, the new home honors the old by staying close to the ground where memory lives, and stretching skyward where light and future reside. Wood—humble, tactile, familiar—frames the structure, echoing traditional craft yet offering space to grow.
Sliding panels—once ephemeral partitions—become elements of structure: doors, walls, roof. Light filters through them in shifting tones, privacy and openness in quiet dialogue. Each floor gathers light, wind, and view; each space shares the garden. The house is not divided, but vertically gathered—a tree of rooms around a garden of time.
In this home, tradition is not preserved in stillness, but carried forward through change. A house for four generations, living not just alongside each other, but within a continuity of care, memory, and becoming.
Title: Senzoku House
Location: Tokyo, Japan
Use: Residential
Size: 150 sqm
Completed: In progress