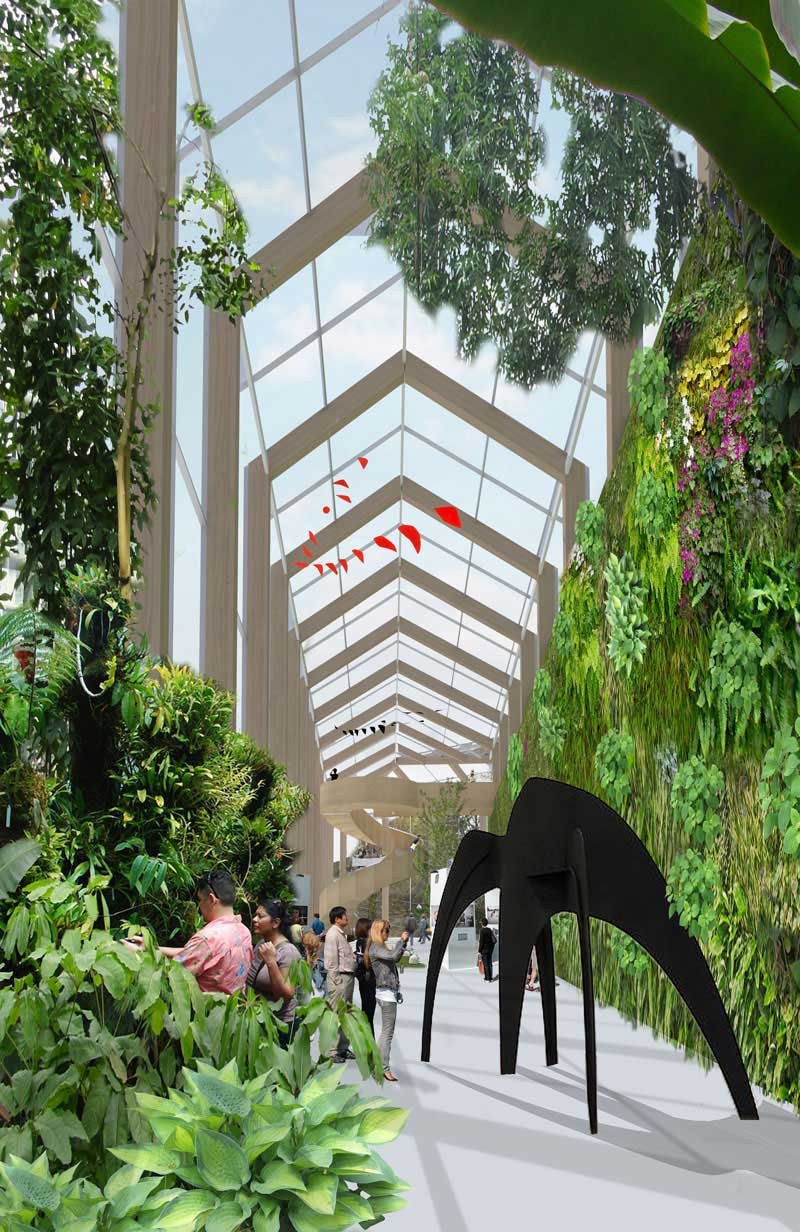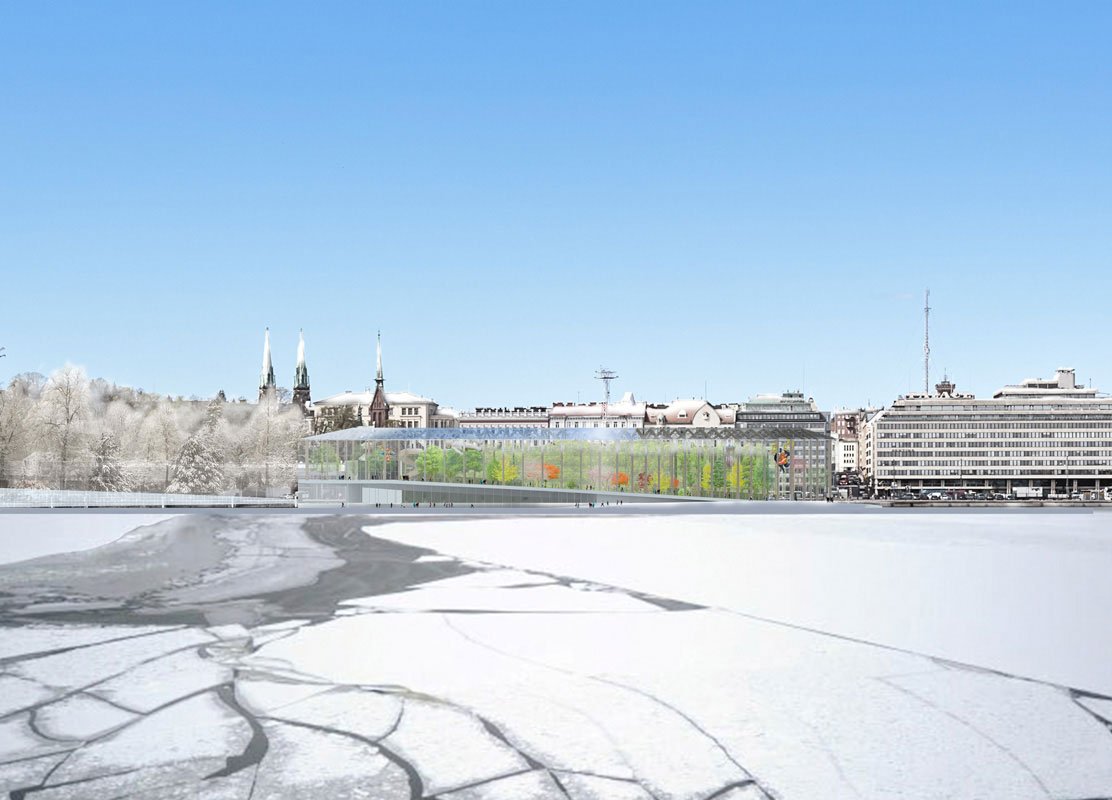






The envisioned Guggenheim Museum in Helsinki is strategically positioned between the waterfront and Tahititornin Park, offering an ideal setting for the museum to integrate seamlessly with the surrounding cityscape. The conceptual framework revolves around extending the museum into a three-dimensional green landscape, effectively creating a park-like atmosphere that can be enjoyed year-round.
Despite the challenging weather conditions in Helsinki, the design offers a central space for the public to engage in various activities while enjoying easy access to the museum’s diverse art, performance, and exhibition programs. The introduction of a designated "green passage," enriched with both passive and active greenery techniques, will foster a thriving environment, enhancing the overall visitor experience.
The architectural features include fully glazed walls and roofs, engineered wood structures, living walls, and a green roof. This space is envisioned as a “living” environment that not only adds aesthetic value but also contributes to air purification, creating a more sustainable and community-centric atmosphere. This is particularly beneficial during Helsinki’s extended winters, as it addresses the need for a welcoming amenity year-round.
The Guggenheim Helsinki Museum transcends the conventional role of a museum; it aspires to be an active cultural forum, offering facilities that encourage public interaction and redefine the museum experience for the future. This visionary approach aims to create a dynamic intersection between art and the public, fostering healthy interactions and contributing to a more vibrant and sustainable urban environment.
Title: Guggenheim Helsinki
Location: Helsinki, Finland
Principal Use: Art Museum
Size: 13,900 sqm
Number of Stories: 2
Structure: RC + Wood
Competition Period: 2014